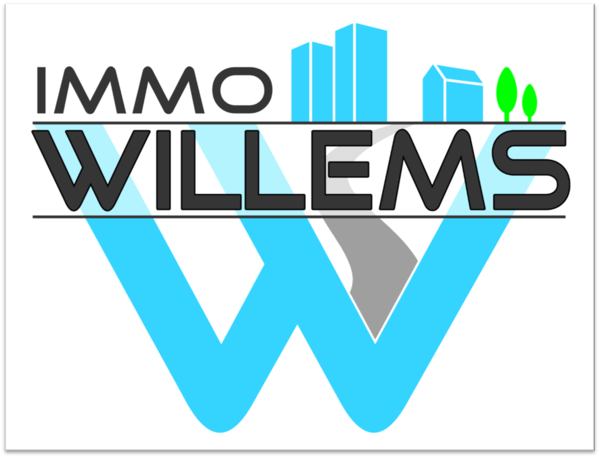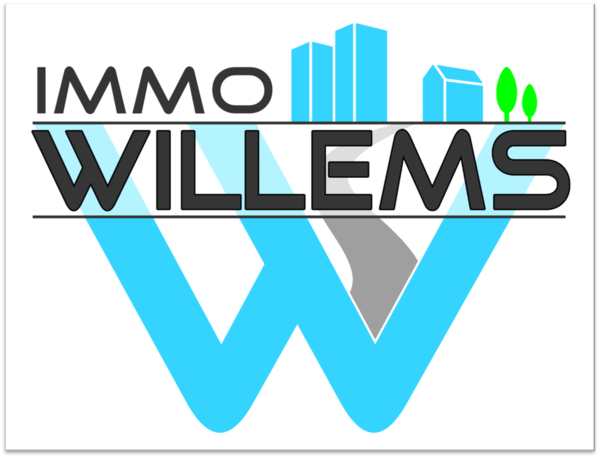House - For sale
€ 395.000
Dorp 10, 1933 Sterrebeek
3
166 m²
2
Description
House with possibilities in the center of Sterrebeek!
Well-kept residence with the possibility of a liberal profession (former hair salon) in the centre of Sterrebeek.
The house is ready to move in. Restaurants, shops, public transport and services within walking distance.
166m² habitable, with a separate garage and parking space in front of the property.
Layout: cosy living room with electric fireplace and air conditioning, fully fitted kitchen, dining area, storage room, shower room with bathroom unit and separate toilet, veranda, courtyard and garage on the ground floor.
3 bedrooms and a night hall on the first floor.
Attic space with potential.
EPC: 20240220-0003103909-RES-1: 506 kWh/m² Label F (renovation requirement).
Central heating with natural gas.
Double glazed PVC windows.
Alarm.
Book your visit soon.
The house is ready to move in. Restaurants, shops, public transport and services within walking distance.
166m² habitable, with a separate garage and parking space in front of the property.
Layout: cosy living room with electric fireplace and air conditioning, fully fitted kitchen, dining area, storage room, shower room with bathroom unit and separate toilet, veranda, courtyard and garage on the ground floor.
3 bedrooms and a night hall on the first floor.
Attic space with potential.
EPC: 20240220-0003103909-RES-1: 506 kWh/m² Label F (renovation requirement).
Central heating with natural gas.
Double glazed PVC windows.
Alarm.
Book your visit soon.
Your contact
.jpg)
Maarten Willems
+32 (0) 495 54 11 03
maarten@immowillems.be
ref: 5937024
More informationFinancial
- Price: € 395.000,00
Terrain
- Ground area: 170,00 m²
- Garden: No
Planning
- Destination: Not disclosed
- Building permission: Not disclosed
- Parcelling permission: Not disclosed
- Right of pre-emption: Not disclosed
- Intimation: Not disclosed
Energy
-
506
- EPC score: 506 kWh/m²/year
- EPC class: F
- Double glazing: Yes
- Heating type: Gas (centr. heat.)
- Heating: Individual
Share this property
Building
- Habitable surface: 166,00 m²
- Fronts: 2
- State: To be refreshed
Layout
- Kitchen: Yes, hyper equipped
- Bedroom 1: 16,00 m²
- Bedroom 2: 12,00 m²
- Bedroom 3: 10,00 m²
- Bathroom type: Shower
- Toilets: 1
- Terrace: 11,00 m²
Parking
- Garage: Yes


.jpg)
.jpg)
.jpg)
.jpg)
.jpg)
.jpg)
.jpg)
.jpg)
.jpg)
.jpg)
.jpg)
.jpg)
.jpg)
.jpg)
.jpg)
.jpg)
.jpg)
.jpg)
.jpg)
.jpg)
.jpg)
.jpg)
.jpg)
.jpg)
.jpg)
.jpg)
.jpg)
.jpg)
.jpg)
.jpg)
.jpg)
.jpg)
.jpg)
.jpg)
.jpg)
.jpg)
.jpg)
.jpg)
.jpg)
.jpg)
.jpg)
.jpg)
.jpg)
.jpg)
.jpg)
.jpg)
.jpg)
.jpg)
.jpg)
.jpg)
.jpg)
.jpg)