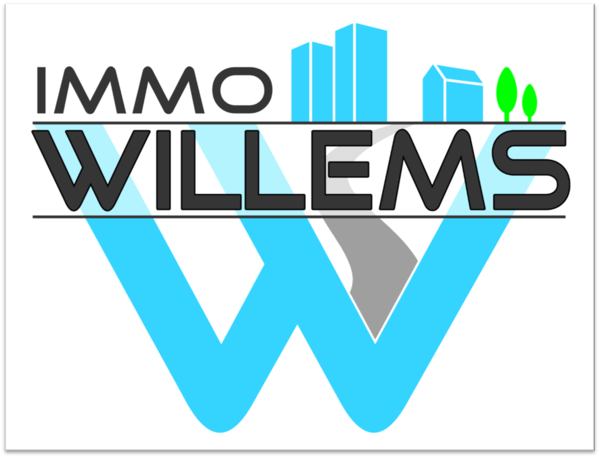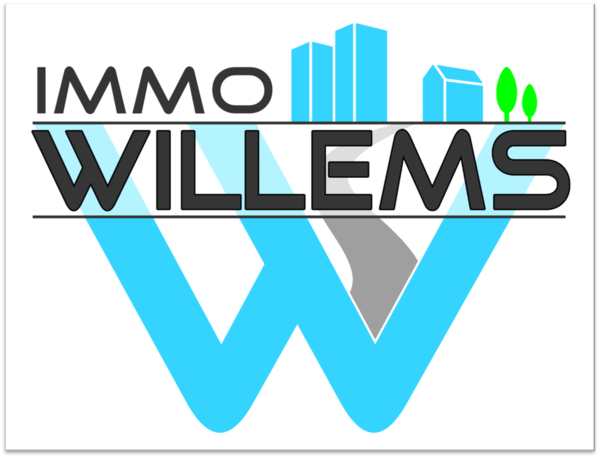Building ground - For sale
€ 370.000
Populierenlaan LOT 14, 3070 Kortenberg
583m²
Description
Supernice located building land, quiet neighborhood !
Superbly located building plot, being LOT 14 from an approved allotment consisting of 15 lots.
Surface area of this plot: 583m²;
Orientation garden: west;
Building type: open construction;
Building layers: 2 residential layers, possibly a third residential layer within the gabarit of a pitched roof with an inclination between 25 and 45°;
Maximum building depth: 15 metres ground floor and 12 metres first floor, or 13 metres ground floor + first floor;
Maximum cornice height: 6 metres for a pitched roof, 6.5 metres for a flat roof;
Roof design: gable roof with a ridge parallel to the front road, pitch between 25 and 45° or a flat roof;
Destination: single-family dwelling;
Basement: NOT permitted;
Layout: see attached plan.
Rear extension strip: paving maximum 30% and only in permeable materials.
Side garden strip: maximum 1 metre wide walkway along the side wall and only in water-permeable materials.
Back garden strip: maximum area of 30m², only as a terrace or footpath. Structures: garden house or garden shed, maximum surface area 16m².
Fences on the plot boundary: compulsory a regional hedge whether or not in combination with posts and wire. Maximum height: 2 metres on the side and rear boundaries, 1 metre on the front plot boundary.
Exceptional and unique location. Peace and quiet guaranteed.
Surface area of this plot: 583m²;
Orientation garden: west;
Building type: open construction;
Building layers: 2 residential layers, possibly a third residential layer within the gabarit of a pitched roof with an inclination between 25 and 45°;
Maximum building depth: 15 metres ground floor and 12 metres first floor, or 13 metres ground floor + first floor;
Maximum cornice height: 6 metres for a pitched roof, 6.5 metres for a flat roof;
Roof design: gable roof with a ridge parallel to the front road, pitch between 25 and 45° or a flat roof;
Destination: single-family dwelling;
Basement: NOT permitted;
Layout: see attached plan.
Rear extension strip: paving maximum 30% and only in permeable materials.
Side garden strip: maximum 1 metre wide walkway along the side wall and only in water-permeable materials.
Back garden strip: maximum area of 30m², only as a terrace or footpath. Structures: garden house or garden shed, maximum surface area 16m².
Fences on the plot boundary: compulsory a regional hedge whether or not in combination with posts and wire. Maximum height: 2 metres on the side and rear boundaries, 1 metre on the front plot boundary.
Exceptional and unique location. Peace and quiet guaranteed.
Your contact
.jpg)
Maarten Willems
+32 (0) 495 54 11 03
maarten@immowillems.be
ref: 5997743
More informationFinancial
- Price: € 370.000,00
- Available: At the contract
Terrain
- Ground area: 583,00 m²
- Ground depth: 32,00 m
Planning
- Destination: Not disclosed
- Building permission: Not disclosed
- Parcelling permission: Not disclosed
- Right of pre-emption: Not disclosed
- Intimation: Not disclosed
Share this property
Building
- State: Very good state


.jpg)
.jpg)
.jpg)
.jpg)
.jpg)
.jpg)
.jpg)
.jpg)
.jpg)
.jpg)
.jpg)
.jpg)
.jpg)
.jpg)
.jpg)
.jpg)
.jpg)
.jpg)
.jpg)
.jpg)
.jpg)
.jpg)
.jpg)
.jpg)
.jpg)
.jpg)