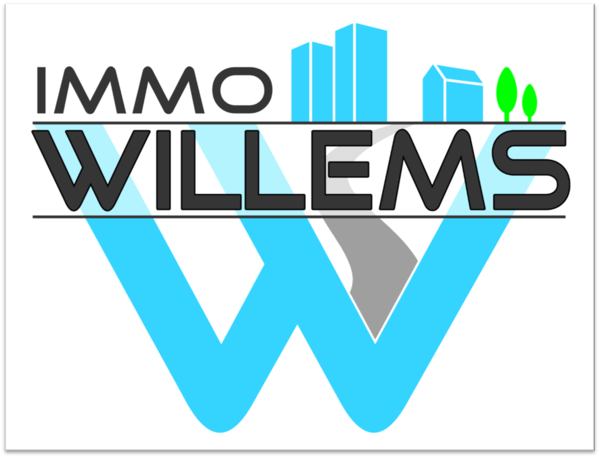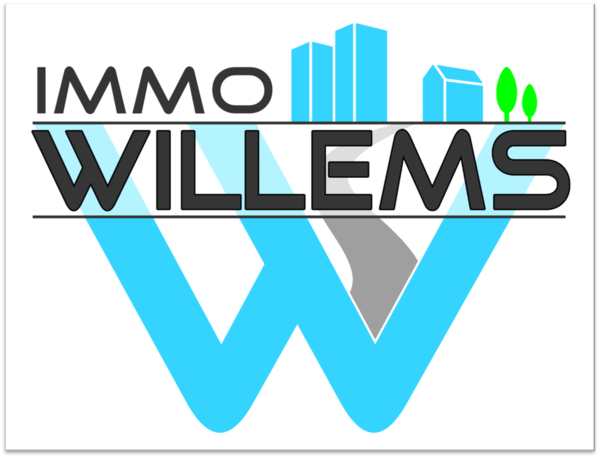Exceptional house - For sale
Description
Care home with garden near Kortenberg center
This unique property sits on a 1,182 m² plot with a total living area of 283 m². Designed as a care residence, it features two functionally separate yet inseparable living spaces — they are part of one single property and cannot be sold or used separately.
Right side: original house built in 1980
Left side: wheelchair-accessible extension from 2002
Layout of the right side:
Ground floor: entrance hall with cloakroom, dining area, kitchen, laundry room, lounge
Upper floor: bathroom with toilet, 3 bedrooms
Attic: large bedroom + storage
Cellar: with separate toilet
Layout of the left side:
Ground floor: entrance hall, kitchen, dining and living area, bedroom, bathroom with toilet
Upper floor: office space and bedroom
Highlights:
Flood risk scores: P & G = A (no flood risk)
EPC: D
Beautiful garden with pond, greenhouse, veranda, terrace, storage areas and garden shed
Parking for 4 cars at the front
Close to village center, shops, public transport and perfectly located in the Leuven-Brussels-Mechelen triangle
Your contact
.jpg)
Maarten Willems
+32 (0) 495 54 11 03
maarten@immowillems.be
ref: 6659129
More informationFinancial
- Price: € 635.000,00
- Available: At the contract
- Land registry income: € 1.840,00
- Servitude: No
Terrain
- Ground area: 1.182,00 m²
- Garden: Yes
Planning
- Destination: Living zone
- Building permission: Yes
- Parcelling permission: No
- Right of pre-emption: No
- Intimation: No
- G-score: A
- P-score: A
- Summons: No
Energy
-
337
- EPC score: 337 kWh/m²/year
- EPC class: D
- Heating type: Electrical accumulators
Share this property
Building
- Habitable surface: 283,00 m²
- Fronts: 4
- Construction year: 1980
- Renovation: 2002
- State: Good state
Layout
- Toilets: 3


.jpg)
.jpg)
.jpg)
.jpg)
.jpg)
.jpg)
.jpg)
.jpg)
.jpg)
.jpg)
.jpg)
.jpg)
.jpg)
.jpg)
.jpg)
.jpg)
.jpg)
.jpg)
.jpg)
.jpg)
.jpg)
.jpg)
.jpg)
.jpg)
.jpg)
.jpg)
.jpg)
.jpg)
.jpg)
.jpg)
.jpg)
.jpg)
.jpg)
.jpg)
.jpg)
.jpg)
.jpg)
.jpg)
.jpg)
.jpg)
.jpg)
.jpg)
.jpg)
.jpg)
.jpg)
.jpg)
.jpg)
.jpg)
.jpg)
.jpg)
.jpg)
.jpg)
.jpg)
.jpg)
.jpg)
.jpg)
.jpg)
.jpg)
.jpg)
.jpg)
.jpg)
.jpg)
.jpg)
.jpg)
.jpg)
.jpg)
.jpg)
.jpg)
.jpg)
.jpg)
.jpg)
.jpg)
.jpg)
.jpg)
.jpg)
.jpg)
.jpg)
.jpg)
.jpg)
.jpg)
.jpg)
.jpg)
.jpg)
.jpg)